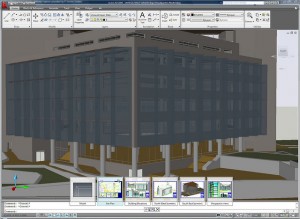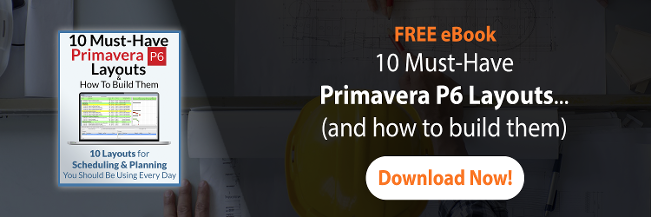Technology is the future, the now. No kidding around, it makes our job much easier in all fields. When it comes to engineering and designing of architecture, technology assists in providing the highest standards of 2D or 3D models. AutoCAD is an essential part of this development. It is used to create these models, blueprints, professional sketches and much more in the planning stages of building and/or reviving architecture.
If you’re using AutoCAD to draft 3D graphics on a daily basis you know that it can take time to produce great drafts.
For all you Architects, Project Managers, Designers and Engineers out there, the SlideShare below can help you save time with AutoCAD in 36 shortcuts, techniques, tips, tricks and best practices from certified professionals.
Get Hacks On How To:
- Batch-Plot drawings
- Creating custom commands
- Customizing tool palettes
- Dimensioning Isometric Drawings
- Creating multiple commands
- Quick ways how to create multiple view-ports
- Keyboard shortcuts
- and much more
Of course there has to be more than 36 hacks. So if you have any AutoCAD shortcuts, tips or tricks please share them in the comments section below.
Featured Image by Shaan Hurley


